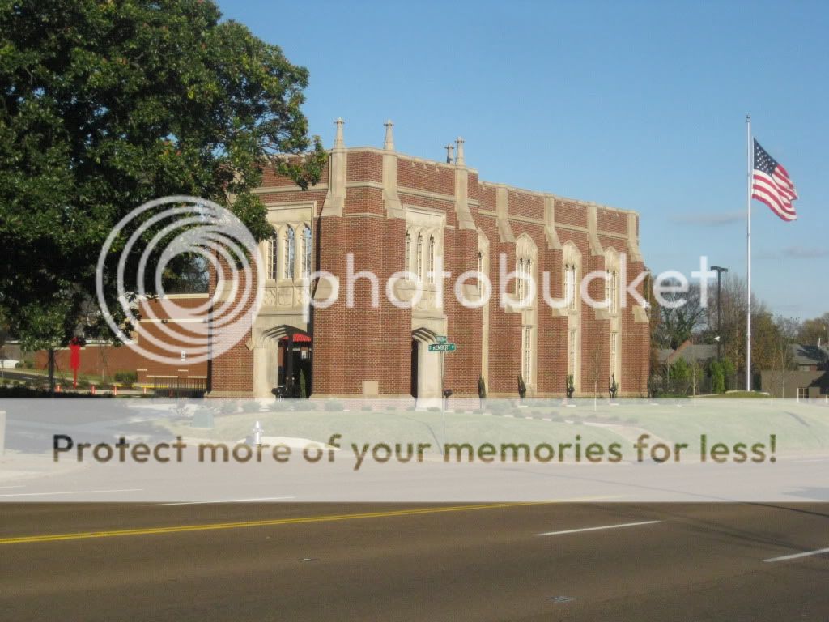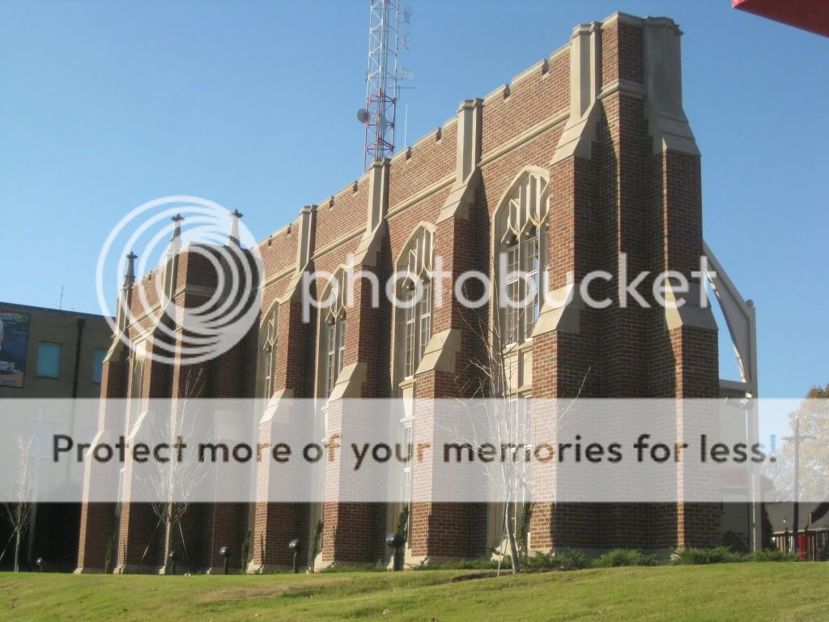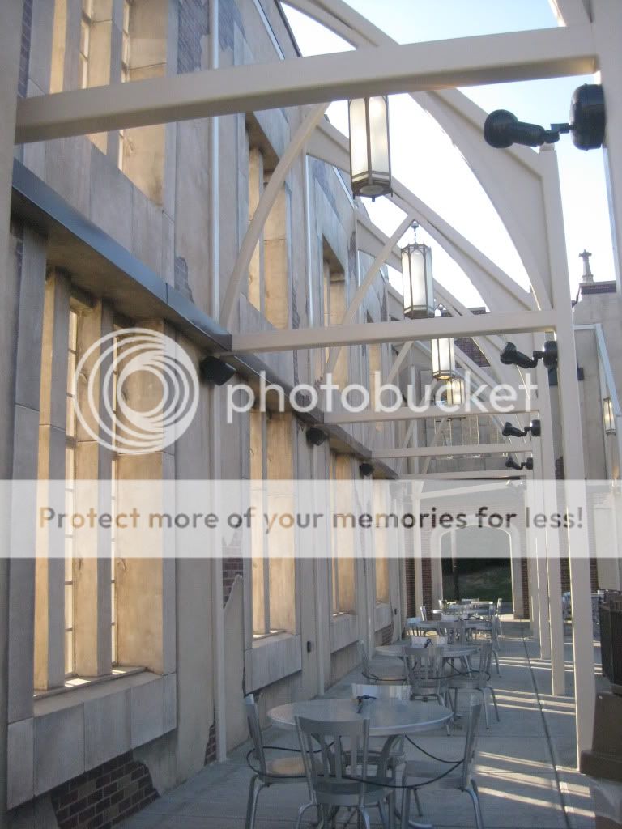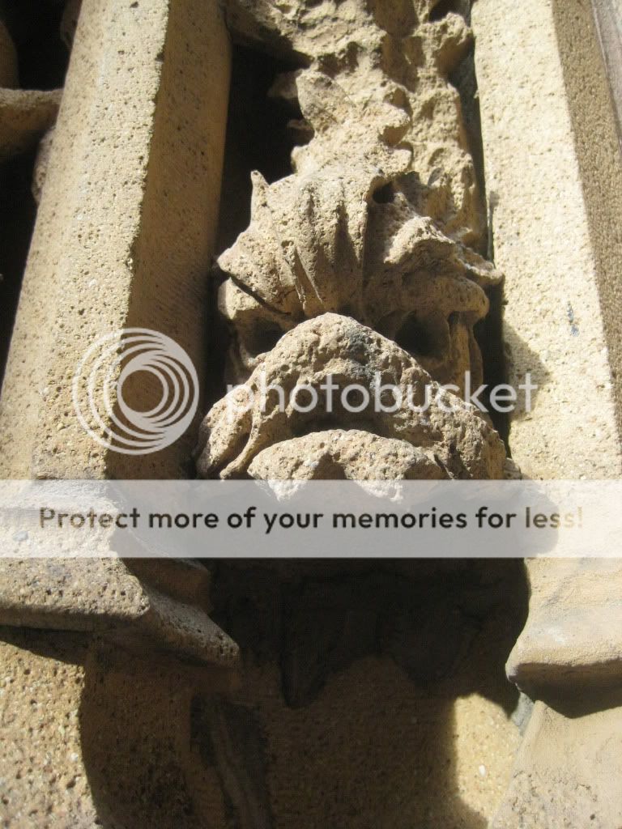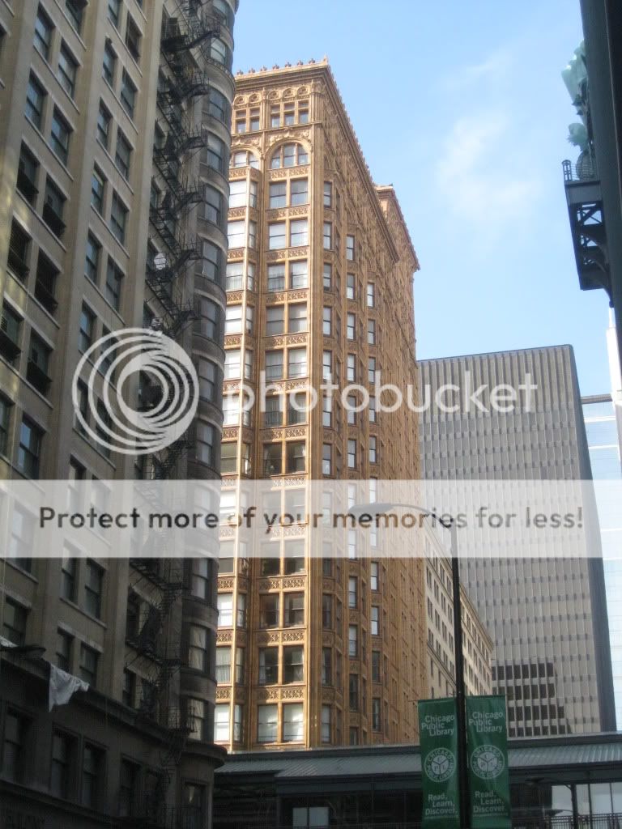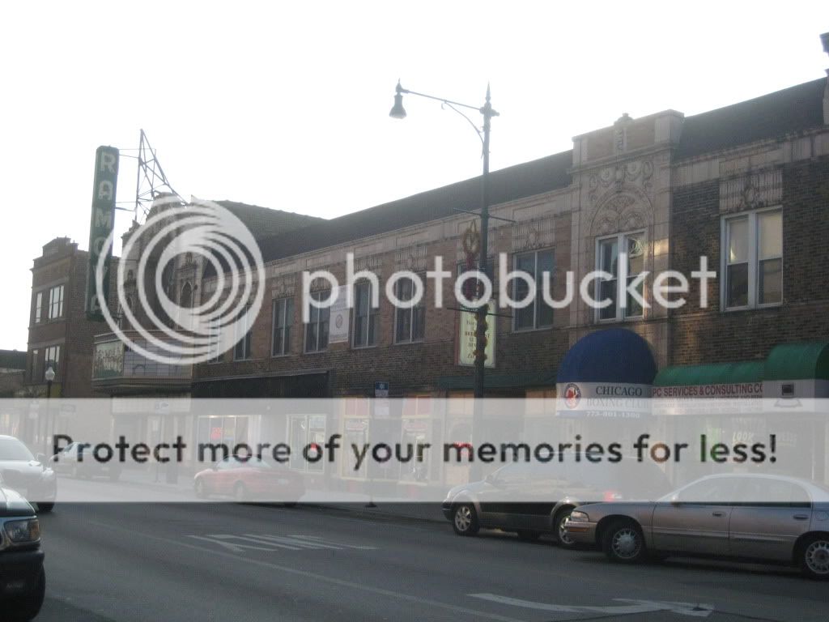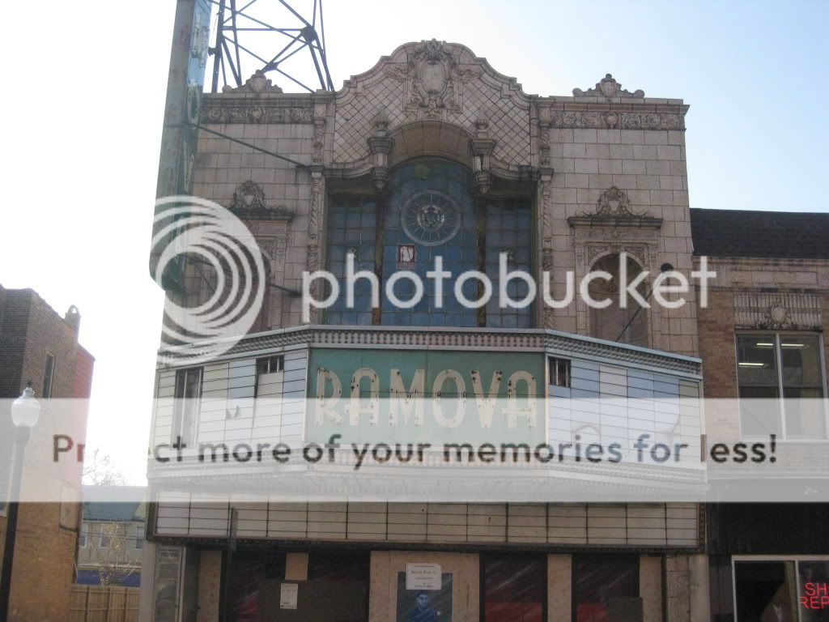While wandering around in Oak Park one morning, we discovered this. Not sure what to make of it. I would call it "Hobbit style" but I think it's officially some sort of English Cottage style. I can't help wondering how they roof it - and what do the rafters look like?
Thursday, April 29, 2010
Posted by Posted by
The Loosh
at
7:00 AM
Categories:
0
comments
Wednesday, April 28, 2010
If there is a truly forgotten architectural mecca in Chicagoland, it is the town of Blue Island, just south of Chicago. It has neither had the redevelopment pressure to have teardowns, nor has it had the disinvestment that prompts neglect and arson. Rather, for the past 170 years, it has been stable but working class. That is the perfect environment for preservation.
Blue Island has much architectural grandeur, and you will see some of it here in the future, because I will definitely be exploring it more. But, just as interesting is its amazing array of ancient infrastructure. We were wandering around town one day and came across this old bridge. Obviously it's seen better days. Actually, it's kind of collapsed. But, if you look closely, you can see that the roadbed used to be wood planks. The supports are steel or iron, in patterns much like those you see on the oldest parts of the 'L'. So, I would date this bridge back to perhaps 1900, just as a guess.
Posted by Posted by
The Loosh
at
7:00 AM
Categories:
0
comments
Tuesday, April 27, 2010
Textures. An old brick hotel morphed and mutated by the materials of its modernist neighbor across the street. Awesomeness.
Posted by Posted by
The Loosh
at
7:00 AM
Categories:
0
comments
Monday, April 26, 2010
This Chicago Landmark is fairly well-known, but it's the first time I've seen it in person. Located at 58th & Lafayette in the Englewood neighborhood, it is a three story brick building. At first glance, and really at any glance, it's a fairly ordinary Chicago apartment building. There are a couple of reasons that it was made a city landmark, though. First of all, it predates the Chicago Fire, though not by much. Property records date its construction to 1869 or 1870. Also unique is that it was built as a country house, on a huge open lot, before Englewood even became a suburb, not to mention an urban neighborhood.
As you can see, though, it is in sorry condition. In 1895, it was divided into apartments and kept that arrangement until its abandonment and decay. The Englewood neighborhood was an extremely vibrant neighborhood up until the 1950s, but since then it has fallen about as hard as an urban neighborhood can fall. It has among the highest crime rates in the city and among its highest rates of foreclosure and abandonment. It has become something of an urban prairie, though not to the extent seen in neighborhoods of some rust belt cities, such as Detroit. The house has taken the brunt of the ravages of the neighborhood around it. Neglect and arson have taken a deep toll. However, it still stands, though mostly gutted. Ironically, though, when it was built 140 years ago, the house stood alone and stands mostly alone today.
An idea that has sprouted from that ironic state is to create an urban park that mostly mimics the old country estate in its form, about eight acres in size. This would require very little eminent domain and demolition. The idea is being actively recruited as part of a plan for a brighter future for the neighborhood surrounding it, though it will probably take many years to actually realize.
Posted by Posted by
The Loosh
at
7:00 AM
Categories:
0
comments
Saturday, April 24, 2010
In honor of VersionFest 2010, or perhaps because I think that Bridgeport Coffeehouse is one of the best coffee houses in the city, I was walking down Morgan Street in Bridgeport this morning. Walking down that street, it is pretty obvious why artists have selected it as their next frontier. Lots of beautiful old building spared the destruction that is the usual wrath of time. The street is full of Czech gables and iron fronts. Even more rarely, though, is a sighting of intact prism glass in the city. For some reason, at least in economically stable parts of the city, it has become increasingly rare. Prism glass used to be quite popular in storefronts before the widespread introduction of electric lighting, and was used to throw light into the back reaches of a long, dark shop spaces. In the inner suburbs, such as Oak Park, you see it a bit more often.
Anyways, this is the fabulously forgotten building at 3143-3145 S. Morgan:
Posted by Posted by
The Loosh
at
5:00 PM
Categories:
0
comments
Friday, April 23, 2010
The Chicago 'L' has been described as the eighth wonder of the world. How many cities, after all, have flying trains?? In reality though, the 'L' is very much an earthbound system, and one with twelve decades of history. Over those many years, it has had things tied to it, riveted onto it, welded to it, strapped to it, and crashed into it. It has been many colors over the years. The whole thing was that putrid yellow color until they painted it maroon last year, actually. Such are the necessary truths, or perhaps necessary evils, in order for a Victorian-era train system to enter the twenty-first century. The many layers of its fabric sure make for interesting perspectives.
Posted by Posted by
The Loosh
at
7:00 AM
Categories:
0
comments
Wednesday, April 21, 2010
A facadectomy used to cover up the seating area for a fast food restaurant.
I was in Memphis a couple months ago, and got to witness this complete preservation failure up close and personal. Memphis Heritage, the city's preservation organization, on the other hand, chalks this up as a success.
This Chick-Fil-A opened at 1978 Union Avenue in early 2009. A gothic church, Cumberland Presbyterian Church, built in 1951, had stood on the site before. While the church wasn't particularly special and wasn't particularly old, it is the preservation "compromise" that was worked out that raises eyebrows.
Rather than keep the church completely or demolish it completely, everything but the front facade was demolished and a small patio was added behind the retained facade, with tables for seating placed on it. Reproduction (or maybe refurbished) church lamps hang above the tables. The fakeness of the whole thing is reinforced by the "brick" that is painted onto the back of the coating that was put onto the back of the facade.
So, since I live in Chicago, I don't know the whole story on this one. But, I would tend not to blame Chick-Fil-A for this one. They are a modern corporation that doesn't particularly care about local character. Though they technically should, in our society it's assumed that they don't. However, the mission of Memphis Heritage is to defend that local character, and they seem to have failed. This church is old but not that special. Still, if they wanted to save it, they should have put out the manpower to really save it. Otherwise, the manpower should have been reserved for something that is more worthy of it. Going half-heartedly into a battle like this yields, very visibly, half-hearted results. And, if they keep going in this direction, Memphis will someday be a city of half-eaten carcasses of grand buildings that once were.
A note: I got an internship with an architecture firm in Buffalo, New York, which I am very excited about. So, for a while this summer, this blog will be Buffalo Textures. It will be fun to write about and explore one of America's grandest, and older, architectural cities.
Posted by Posted by
The Loosh
at
7:00 AM
Categories:
0
comments
Monday, April 19, 2010
I was walking down the street today and who should I meet right there at eye level? These guys!
So, where does one go about finding kindly dragons in Chicago? Well, I assume they are kindly, since I'm still alive. That first one looks a bit mean, though.
Pretty awesome how the sculptor of the terra cotta gave them each their own unique looks and personalities. I stopped to take a picture and started petting one, and a woman and her kid noticed it, and she had a hard time getting him to stop petting it. So cute...
Guesses on which building? They're in plain sight, actually, flanking the southern entrance of the Fisher Building, on Van Buren just east of Dearborn.
Posted by Posted by
The Loosh
at
7:28 PM
Categories:
0
comments
Thursday, April 15, 2010
One of my current projects is to help evaluate the National Register nomination that is being developed for the Ramova Theater in the Bridgeport neighborhood, located just south of the intersection of 35th & Halsted. Because it is on the south side of Chicago, despite its relative wealth and the tourist draw that being home of the White Sox provides, the neighborhood has been unable to attract significant development to adaptively reuse the theater. Opened in 1929 and designed in an effusive Spanish Revival theme, the theater is very similar to the Music Box Theatre on the north side, which has seen quite fruitful reuse. Built as a movie theater, the auditorium is part of a mixed-use building. The bottom floor along Halsted is restaurants, including the long-lived Ramova Grill whose chili has a great reputation (and is quite yummy!) and the second floor houses apartments. These auxiliary uses remain in full operation, but the auditorium has been abandoned since the mid-1980s. At some soon before its abandonment, all the original seating was replaced with cheap plastic seats, but its elaborate ornamentation remains intact, though worse for the wear.
The lobby includes a double-sided staircase with sweeping railings and elaborate windows that glimpse into the spaces beyond. Sadly, one side of the lobby has been mostly obliterated from an unknown force. The auditorium is decorated to resemble an open-air Spanish courtyard and remains essentially intact, including the original air conditioning system which fed through holes in the floor. The twinkling stars painted on the ceiling of the auditorium, not unlike Grand Central Station in New York City, make the Ramova one of the last standing atmospheric theaters in the city. Like any abandoned building, the Ramova's biggest enemy is water. The auditorium and lobby are covered in fallen plaster and penetration continues, worsening the problem. The building has needed a new roof for several years, though it has been patched at times. Since the building is currently owned by the city of Chicago, maintenance has not been all that could be hoped for.
The exterior facade contains a beautiful terra cotta parapet and its centerpiece is a tall window in front of the entrance lobby. Often noticed is the theater's massive sign and marquee. The vertical sign is not the original, but it is quite old, having been added in the 1950s in a blast of neon glory. "Ramova" means "peaceful peace" in Lithuanian, a naming choice that gives a good sense of the character of the neighborhood when the theater was built. Originally a working class community centered around the Chicago River, Bridgeport housed several phases of immigrants, from Czechs and Swedes in the early days, to Irish, Italians, and Lithuanians by the 1920s. It was a neighborhood institution and quite successful for six decades. And it is apparently still quite loved. It has its own preservation group, Save the Ramova, which is still quite active and dedicated to the cause five years after its founding.
Posted by Posted by
The Loosh
at
8:32 PM
Categories:
0
comments
Monday, April 12, 2010
I am, essentially, a modernist. I was trained in the tradition of Mies van der Rohe, the most conservative of modernists, but when I say that word, I actually am applying it quite a bit more loosely. Modernism is, essentially, the search for a personal architecture, rather than working to create an architecture that you believe society will expect. It is the great conflict in Ayn Rand's The Fountainhead.
As I see it, Chicago has four major modernist architectural traditions:
- Frank Lloyd Wright and his disciples, Barry Byrne and Walter Burley Griffin. In his creation of the "Prairie" style, Wright was trying to create an architectural vocabulary that was in tune with the landscape in which he was building.
- Mies van der Rohe and his disciples, Myron Goldsmith, Jacques Brownson, and many others. This is the tradition that follows directly from "form follows function" and derives its roots from the German Bauhaus. It is a heavily aesthetic tradition that ignores many of the human elements of architecture in the pursuit of simplicity. While it is often stated to ignore history, in reality its sense of order is based primarily on values espoused in Classical architecture. The corporate architecture of the 1960s through 1980s was a continuation of this tradition, usually carried out by one of the city's two massive modernist firms of the time, C.F. Murphy Associates and Skidmore, Owings, and Merrill.
- Walter Netsch, Harry Weese, and Bertrand Goldberg. While each of these men was influenced by the Miesian tradition, they carry other influences as well, often from outside Chicago. This shows in each of their architectural styles, and each developed a very distinctive style in time. Netsch developed "field theory," which takes the modernist square or rectangular, uses many of them, and rotates them to create complex, if disorienting, forms. Weese was interested in an 'architecture of accidents' that allowed for unexpected moments in a buildings. Goldberg worked from the Miesian tradition but refused to be bounded by the orthogonal, and worked to push materials to their limits sculpturally as well as structurally.
- Bruce Goff, George and Fred Keck, and Paul Schweickher. Perhaps the least studied of Chicago's modernists, this group did some of its most interesting and unconventional work. Each of them used materials in bold and unexpected ways, was willing to defy tradition, and played with technologies that hadn't been yet fully explored. There was an interest in manufacturing techniques, and the use of everyday materials in architectural ways. These architects, in direct contrast to the Miesians, were intensely focused on the site on which they were to build, and their buildings relate directly and intimately to their sites.
Each of these traditions owes a debt to the very earliest men who developed a sculptural and personal architecture. Among the best known of them would be Louis Sullivan and Frank Furness, his mentor.
The last two of these four traditions have not been fully explored and researched, and they fascinate me. This blog will be my medium through which to explore them in the near future, so you will see bits and pieces of knowledge about them here.
Posted by Posted by
The Loosh
at
2:29 PM
Categories:
0
comments





























