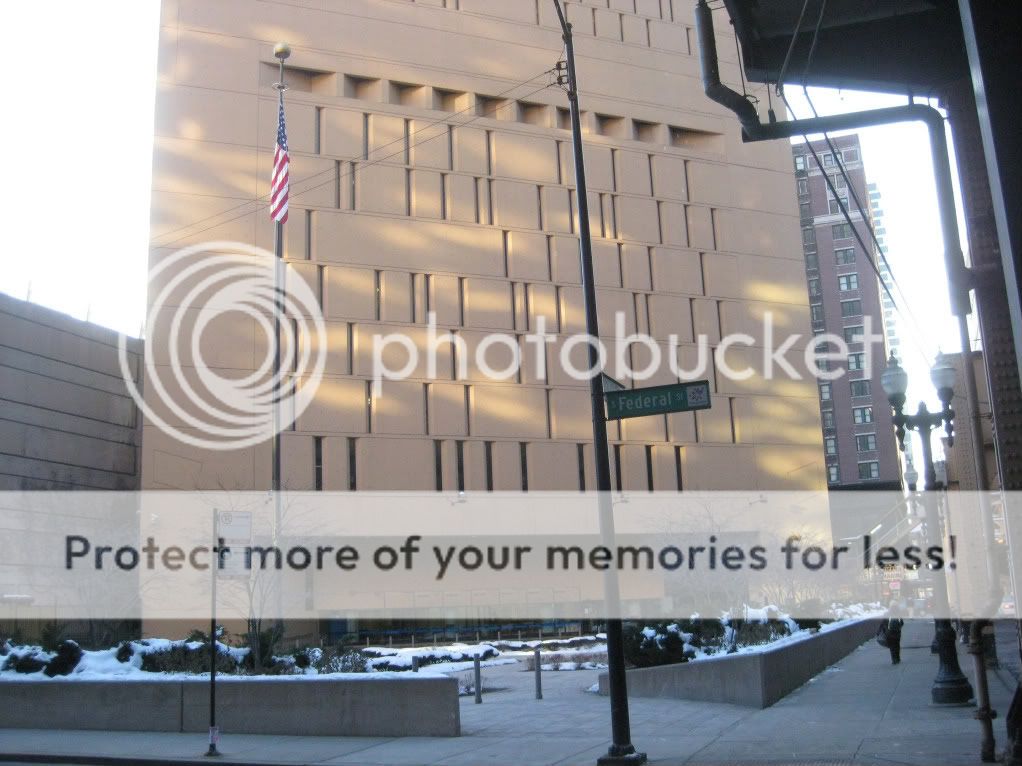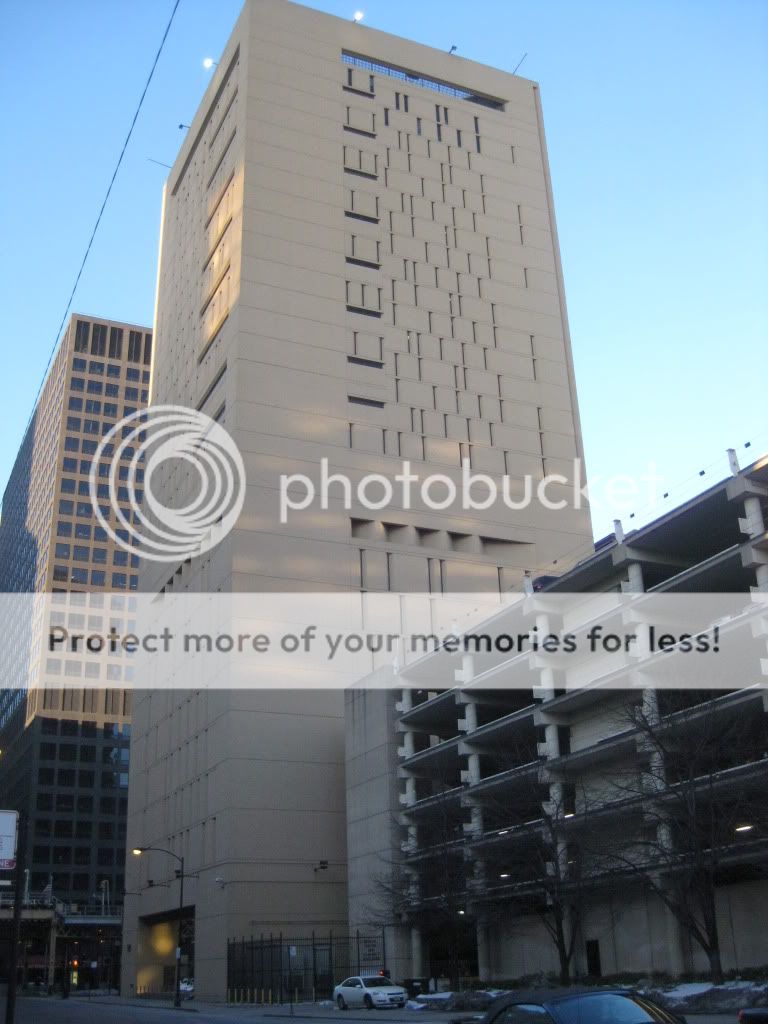One of Chicago's most under-appreciated architects is Harry Weese. He was a modernist but he fell in his own mold, far apart from the conformist followers of Mies van der Rohe or the rebellion of Bertrand Goldberg. His influences came from studying under Eero Saarinen and physically visiting the work of Alvar Aalto while in Scandinavia. Weese is often pegged as a brutalist, but his work actually spans many styles. He was also a pioneer in several ways in the city. For example, he was among its first preservation architects, as his firm carried out the first restoration of Louis Sullivan's Auditorium Building.
One of Weese's most well-known works, and one of my favorite, is Chicago's city jail, the Metropolitan Correctional Center. It is a 27-story triangular building located along the 'L' tracks just south of the Loop at Van Buren and Clark Streets. Completed in 1975, it was intended to be one of America's first jails without bars. Its design supported this ambitious agenda by dividing the prisoners up onto different floors by the seriousness of their offense and making the whole floor viewable from a central location. Weese also designed the windows to be five inches wide and high enough off the street (the cells are on the upper floors) that escape would be impossible. Using an elevator for prisoner transport is a good idea because it helps eliminate the risks to guards in transporting prisoners long horizontal distances.
The jail itself is unabashedly brutalist and was even more so before the previously raw concrete was painted tan around 2005. The complex also includes a brutalist parking garage next door and a garden along the building's southeast facade.
Relating to Weese's growing respect for the historic integrity of the South Loop (Weese would begin the process to revitalize Printer's Row three years later,) the jail shows deference to the historic buildings around it within its form. The Fisher, Old Colony, and Manhattan buildings face the jail along its east side, and have a fairly consistent cornice line. The tenth floor of the jail is left blank (it is a mechanical floor) at the same level. A subtle gesture, but an intended one.
In case you are interested in Weese's work, here are a couple of the books available on him. There are a few more, but these are the most accessible.
Harry Weese Houses by Kitty Baldwin Weese. Chicago: Chicago Review Press, 1987.
Harry Weese: Humanism and Tradition. Process Architecture No. 11. Katushiko Ichinowatari, ed. Tokyo: Process Architecture, 1979.
Probably the best source on him, though, is his oral history taken as part of the Chicago Architects Oral History Project by the Art Institute of Chicago. The oral histories of his brother, Ben Weese, and his long-time employee, Jack Hartray, also contain large sections about the man, his work, and his firm. For a time in the 1970s and 1980s, Harry Weese Associates was among the most prolific firms in Chicago. While Harry Weese died in 1998, both Ben Weese and Jack Hartray are still alive.
Tuesday, March 9, 2010
Posted by Posted by
The Loosh
at
7:00 AM
Categories:
Subscribe to:
Post Comments (Atom)






0 comments:
Post a Comment